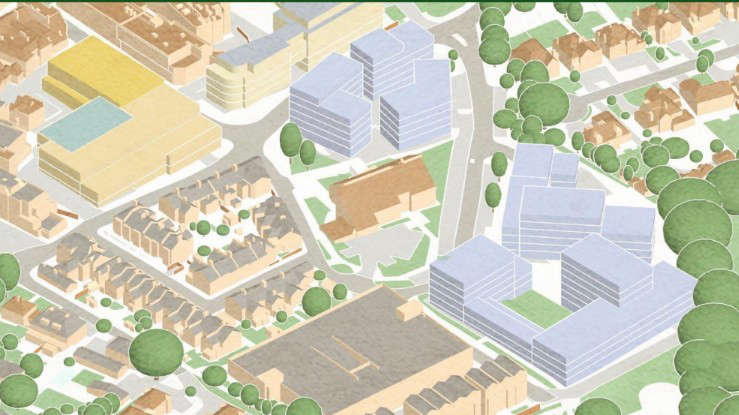
A major redevelopment of Sevenoaks town centre is set to include a new swimming pool and 264 new homes.
Sevenoaks District Councillors are set to consider updated plans for a “once in a generation” makeover at a meeting on 29th April.
Notices have been issued seeking private firms to help build a proposed £120 million mixed development on land east of Sevenoaks High Street.
Sevenoaks council has wanted to redevelop the land around Buckhurst Lane and Suffolk Way for some time, and last year made £435,000 available for planning the extensive works.
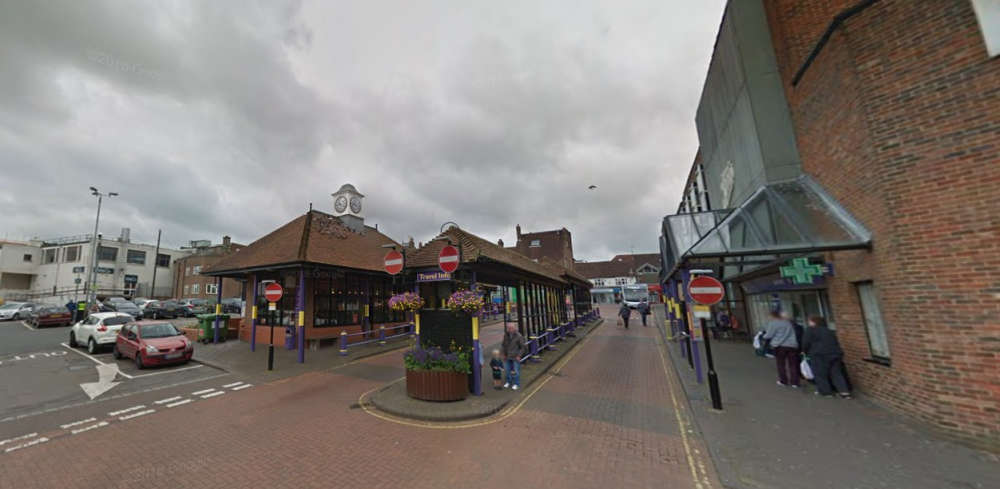
Originally, Kent County Council (KCC) were set to be involved in the works, and wanted the Kaleidoscope building which hosts a gallery, museum and library to be replaced.
However, in February it was announced KCC had withdrawn from the project and the library would stay in its current location.
The council has enlisted development consultancy Lambert Smith Hampton (LSH) to speak to possible partners for their views on the project.
In LSH’s brochure they describe the project as “a once in a generation opportunity” for developers.
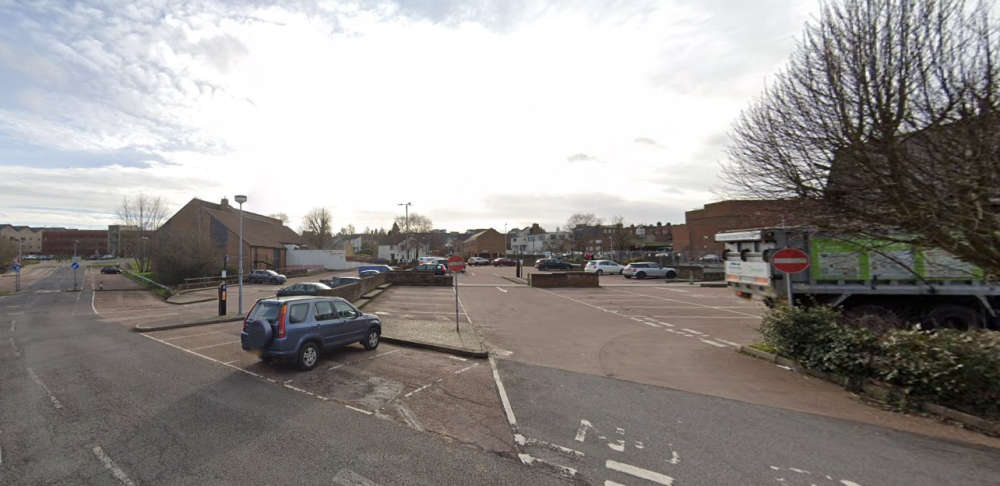
A new leisure centre is proposed on the current bus station site, including a gym and swimming pool.
New public spaces, a “green corridor” to Knole Park, bus links, a drop-off and pick-up area and homes with dedicated parking will also be included in the designs going forward.
The site of the former Tesco in the town’s High Street, which closed in 2018, currently has planning permission for 104 homes and three commercial units, which will form part of the redevelopment of the area.
A “cultural hub and market hall” to complement the street markets which already run on Wednesdays and Saturdays is also proposed, taking over number 96 on the High Street, currently a Hospice in the Weald charity shop with studio space above (Pictured below).
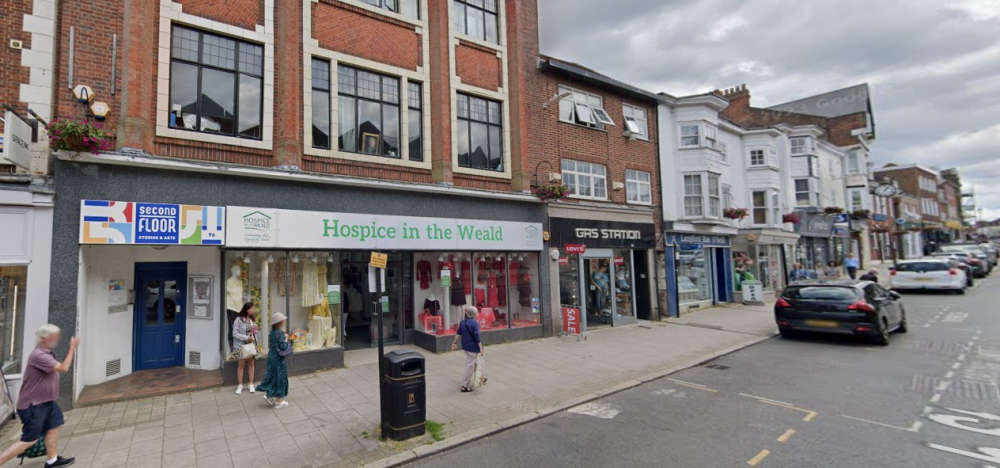
The council’s view of the blueprint includes 264 homes with plans to introduce measures to “minimise the use of vehicles in the local area”.
The site of the existing leisure centre, the car park at Suffolk Way and the bus station are all to be built on under the scheme.
In LSH’s report they list feedback and interest from developers, with some indicating they would be interested in submitting bids for the project.
Key themes that emerged during the engagement process included financial viability, planning constraints, and delivery risks
Most developers acknowledged the leisure centre is critical to the project’s success with some suggesting integrating homes above it to make it financially viable.
However, funding remains a “key challenge” with public-private partnerships proposed as a potential solution.
High build costs for the scheme as a whole are envisaged, particularly for buildings over six storeys.
As a result some developers have suggested a phased approach to manage cash flow and mitigate financial risks, as well as exploring government loans.
The Council’s planning policy of up to 40% affordable housing is viewed as a viability challenge, although it is understood that affordable provision will be subject to viability testing.
Discussions also included potential alternative tenures, such as Build-to-Rent (BTR) and elderly living accommodation, which could improve the scheme’s overall cash flow.
When it came to parking provision the council was urged to remain “open-minded” regarding the appropriate level and the type provided.
Several developers referenced past projects with low or zero parking provisions and there was strong feedback the council should be willing to accept the absence of basement car parking.
The commercial property firm added it would like to discuss the “challenges” associated with delivering “all of the commercial requirements” with the council.
In addition the firm also received feedback from an investment company that has recently acquired nearby Bligh’s Meadow Shopping Centre in Sevenoaks.
They said: “This is a really positive scheme for Sevenoaks and the vitality of the town centre, and we are excited to work alongside SDC to enhance the offering to residents, shoppers, and visitors, both during the day and in the evening.
“The element where we believe we can contribute most alongside SDC is 96 High Street, and we would welcome further information on this in due course.”
However, the firm said having reflected on the “wider opportunity”, they do not believe they are the most suitable development partner given the “complexity of the project”.
Councillors will meet to discuss the updated proposals and the next steps for the project at a full council meeting next Tuesday (April 29).
They will vote on a request to put the contract out to tender – with a final partner meant to be appointed by the end of the year.
Once a partner is chosen, design work is expected to commence in January 2026 before a planning application is submitted.
The whole project is expected to take at least four years.

 Damage to Historic Train
Damage to Historic Train
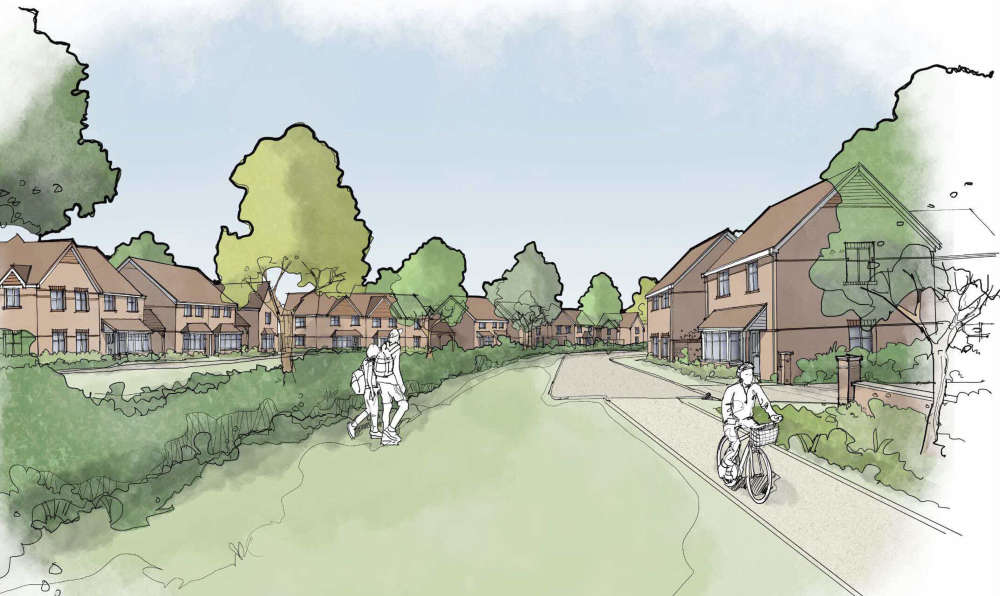 Finches Farm
Finches Farm
 Nature in Crisis
Nature in Crisis
 Funding Cuts
Funding Cuts
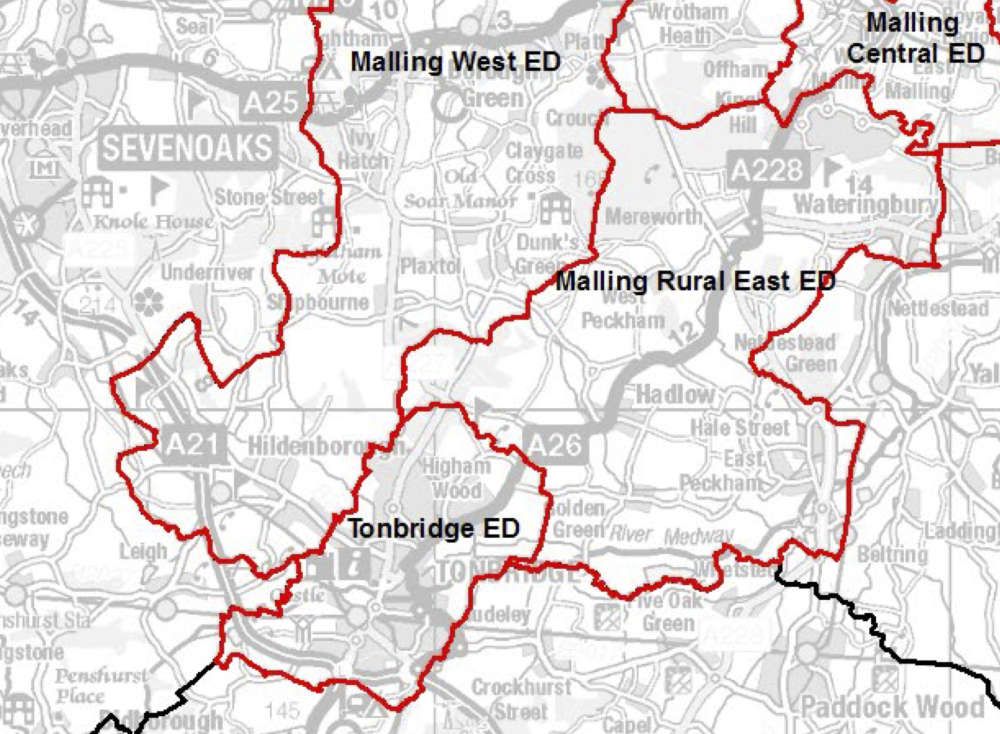 Candidates Tonbridge
Candidates Tonbridge
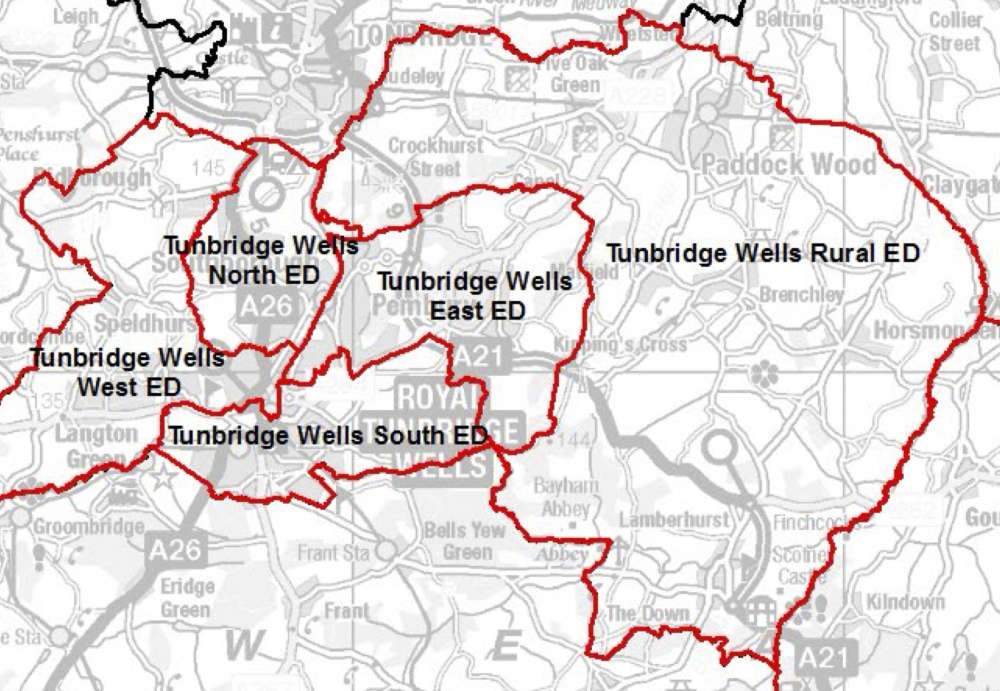 Candidates Tun Wells
Candidates Tun Wells
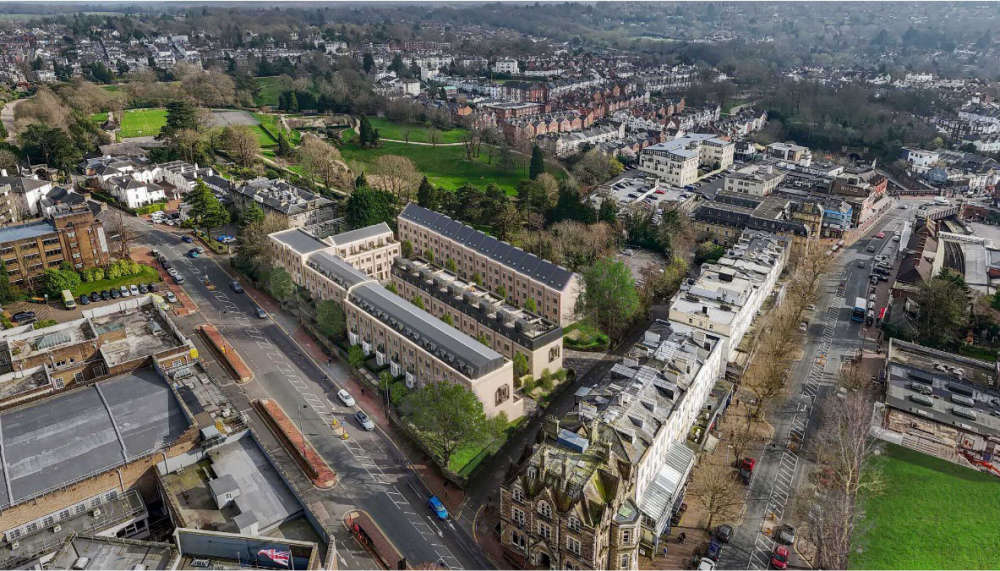 Properties "Too big"
Properties "Too big"
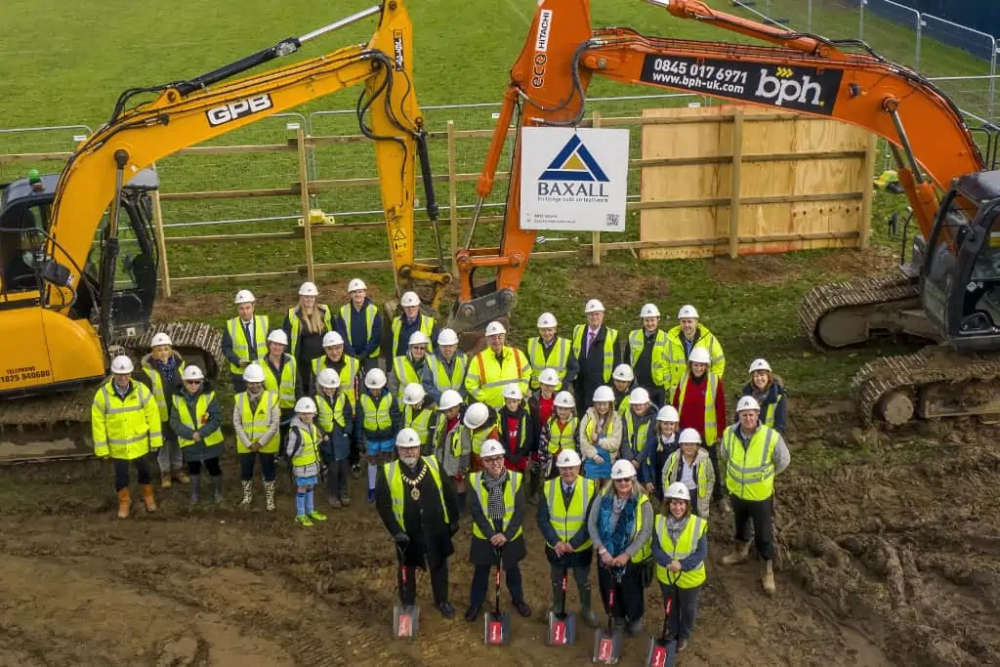 Trend "Gathering Pace"
Trend "Gathering Pace"





Comments
Add a comment